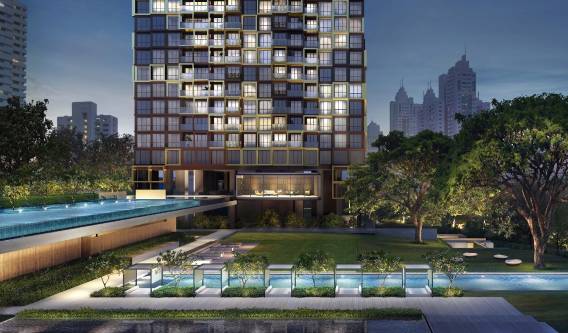Fact Sheet

- Project Name
Irwell Hill Residences 隽峰 - Developer
CDL Perseus Pte. Ltd. - Address
2, 6 Irwell Hill (off Irwell Bank Rd) - District
D09 - Orchard / River Valley - Tenure
99 Years - No. Of Units
540 - Expected Date Of TOP
30/12/2025
Facilities
1st Storey
1. Arrival Plaza
2. Arrival Lobby
3. Reading Lawn
4. Sculpture Lounge
5. Sculpture Lawn
6. Raintree Lounge
7. 50m Raintree Pool
8. Social Lounge
9. Social Lawn
10. Raintree Lawn
11. Spa Pool
12. Spa Lounge
13. Pets' Play
14. Wellness Lounge
15. Play Pool
16. Gym at Irwell
17. Gourmet BBQ
18. Playground
19. Tennis Court
20. Tranquillity Court
21. Steam Room
22. MA Office
23. Residential Services Reception
1st Mezzanine24. Club at Irwell
25. Tree Top Gourmet
26. Club Pool Deck
27. Club Pool
28. Club Alfresco
Sky Terraces at Level 24
29. Vista Social I
30. Vista Co-Work
31. Vista Lounge I
32. Vista Lounge II
33. Vista Social II
34. Vista Grill
35. Vista GourmeRoof Terraces
36. Sky Lounge
37. Sky Pod
38. Sky Horizon
39. Sky Hammocks
40. Sky Fitness
Unit Distribution
| Type | Area(Sqft/Sqm) (low) | Area(Sqft/Sqm) (high) | Units |
|---|---|---|---|
| Studio | 398 | 614 | 34 |
| 1BR + Study | 452 | 667 | 102 |
| 2BR Classic | 603 | 764 | 135 |
| 2BR Premium | 657 | 829 | 167 |
| 3BR Classic | 861 | 861 | 33 |
| 3BR Premium | 1,270 | 1,270 | 33 |
| 4BR Premium | 1,539 | 1,582 | 33 |
| Sky Penthouse | 2,185 | 2,605 | 3 |
Irwell Hill Residences 隽峰
Address
2, 6 Irwell Hill (off Irwell Bank Rd)
District
D09 - Orchard / River Valley
Book an appoinment
We will get back to you ASAP.